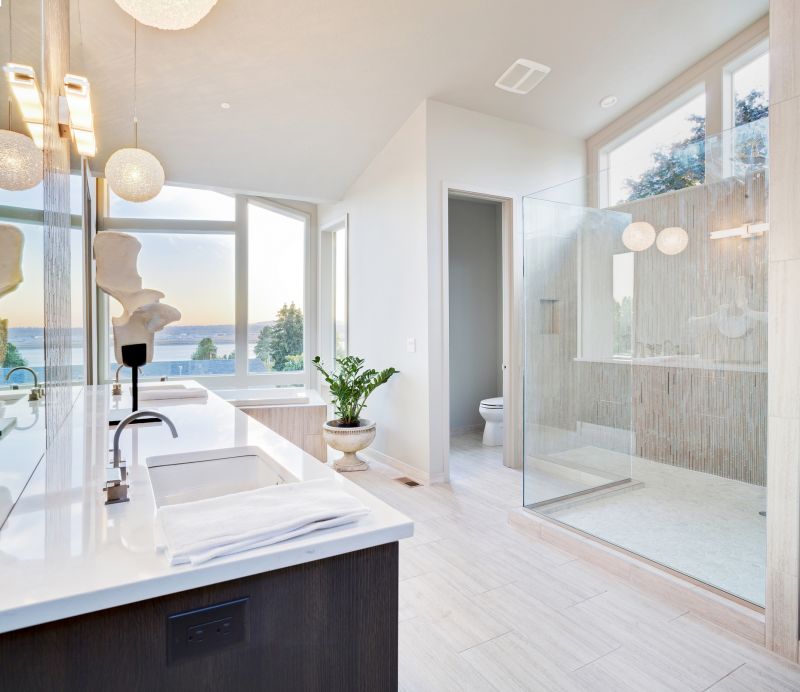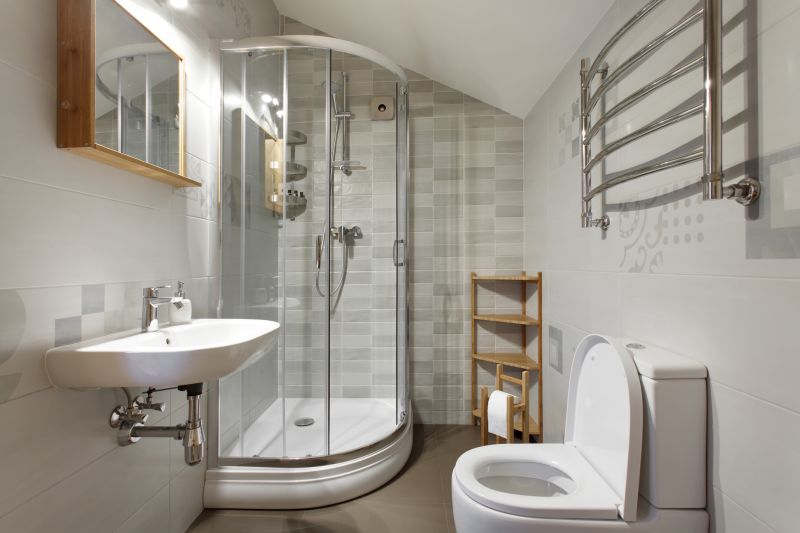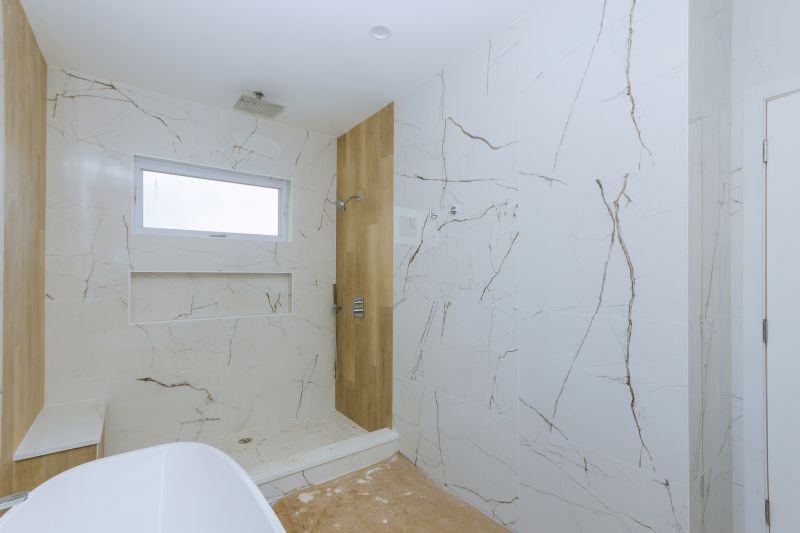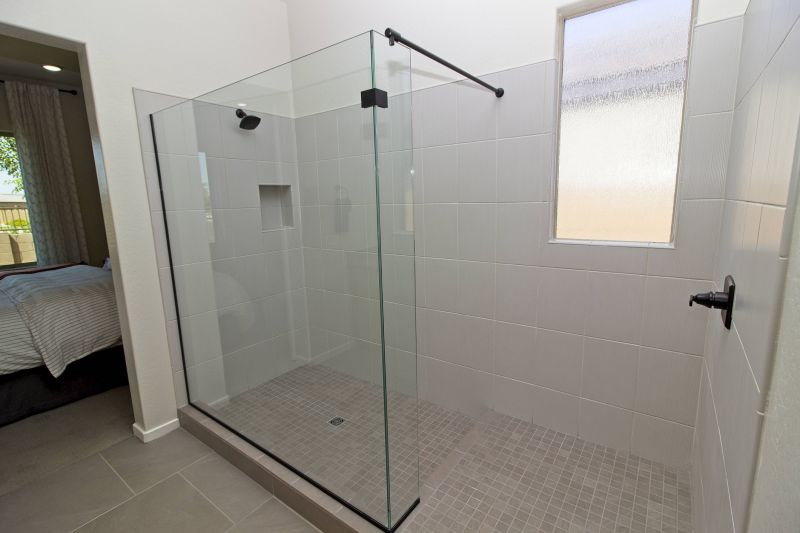Maximize Small Bathroom Space with Clever Shower Layouts
Corner showers are ideal for small bathrooms, utilizing two walls to create a compact enclosure. They often feature sliding or swinging doors, saving space and providing easy access. This layout frees up room for other fixtures and can be customized with various tile patterns and glass styles.
Walk-in showers eliminate the need for doors, creating an open and accessible feel. They are suitable for small bathrooms by incorporating a glass partition or a simple curb. These layouts can include built-in niches and benches for added convenience.

A sleek glass enclosure enhances the sense of space and allows light to flow freely, making the bathroom appear larger.

Combining a shower with a tub maximizes utility in limited space, providing both bathing options without sacrificing floor area.

Utilizing corner space with integrated shelves or niches keeps essentials organized while maintaining a clean aesthetic.

An open design with minimal framing creates a seamless transition, ideal for small bathrooms seeking a modern look.
| Layout Type | Advantages |
|---|---|
| Corner Shower | Maximizes corner space, reduces footprint, customizable doors and tiles. |
| Walk-In Shower | Creates an open feel, easy access, flexible design options. |
| Shower-Tub Combo | Combines bathing and showering, space-efficient for small bathrooms. |
| Neo-Angle Shower | Fits into corner spaces with angled glass, saves space and adds style. |
| Wet Room | Encloses entire bathroom area as shower space, minimal barriers. |
| Shower with Bench | Provides comfort and accessibility, ideal for small spaces with added seating. |
| Sliding Door Shower | Saves space by eliminating the need for swinging doors, easy to operate. |
| Curbless Shower | Offers a sleek look and easy entry, enhances accessibility. |
Effective small bathroom shower layouts require careful planning to optimize every inch of space. Incorporating features such as built-in niches, corner shelves, and frameless glass can make the area appear larger and more functional. Choosing the right layout depends on the existing bathroom dimensions, user needs, and stylistic preferences. For instance, a walk-in shower with a clear glass enclosure can visually expand the space, while a corner shower with a sliding door maximizes utility without overcrowding.
In addition to layout choices, material selection plays a crucial role in small bathroom shower design. Light-colored tiles, large-format glass, and minimal hardware contribute to an airy and uncluttered appearance. Proper lighting, including recessed fixtures and natural light sources, further enhances the sense of openness. Storage solutions should be integrated seamlessly to avoid crowding the space, emphasizing clean lines and simplicity.
Innovative design ideas for small bathroom showers focus on functionality and aesthetic appeal. For example, using a shower with a built-in bench or seating area can improve comfort, while frameless glass panels create a seamless look. Incorporating multi-functional fixtures and space-saving accessories helps make the most of limited room, resulting in a shower area that is both practical and visually appealing.

